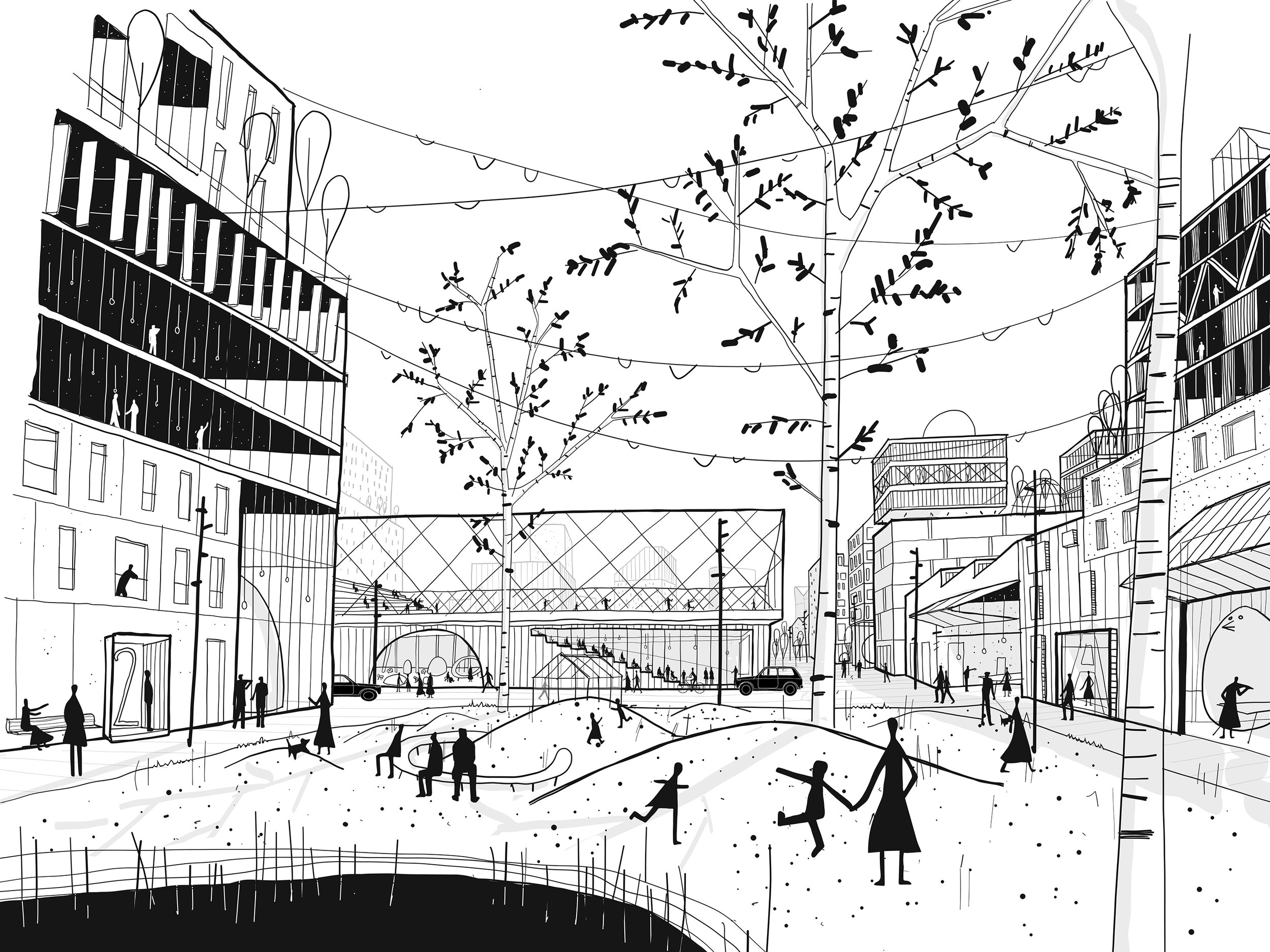In 2018, the municipality of Täby in Stockholm’s north held an architecture competition for the area of the Tibble-Åvatriangeln. The competition was won by Henning Larsen Architects. In line with our focus on “the street,” in this issue, Aktuell plan presents one of the other competition entries, namely the proposal “MixMax Tibble,” by Mandaworks in collaboration with ADEPT Architects, Tyréns, Ekologigruppen, Trivector, and Stockholm University, which places a strong focus on the street as a structuring device for this evolving urban area.
The municipality of Täby located north of Stockholm is one of the regional centers facing extensive development and transformation. ‘MixMax Tibble’ is a vision for Täby’s centre and future education and innovation clusters. A low-rise and dense structure with diverse variations in both height and length scale creates an intricate urban fabric with intimate urban environments and defines small urban blocks that can grow in time hand in hand with the needs of the city and the future residents.
The new buildings are composed to maximise the social meeting spaces by breaking up the form and scale, joining program functions, sharing facilities and planning for new uses in the mix. The social values are multiplied by synergy of overlapping the existing educational and sport functions with new housing, workplaces and higher education. The new hybrid typology is built on mixed programme, stacked functions on top of each other and the spatial diversity within the same neighbourhood.
Date: 2018
Size: 30 ha
Type: International Urban Planning Competition
Client: Täby Municipality
Team: Mandaworks with ADEPT Architects,
Tyréns, Ekologigruppen, Trivector,
Stockholm UniversityThe main urban spine with strong identity become the new gathering points and create contrast to the lush green lungs. The street is a place for both flow of people, water and landscape. The park is at the same time a playground, sports club and a lunch room. Tibble promotes healthy lifestyle by interweaving playful learning, spontaneous movement and restful nature.
The MixMax city provides a changeable system for development where the key lies in flexibility and the vision that the site becomes a magnet. Current users have the opportunity to continue as long as they are viable, or manage temporary activities that can contribute to the urban life of the area during the construction face. The additions become expandable features that grow with the needs of the time based on an attitude to triple values through the overlap of symbiotic creative innovation hubs, dwelling environments and movement of people.
















